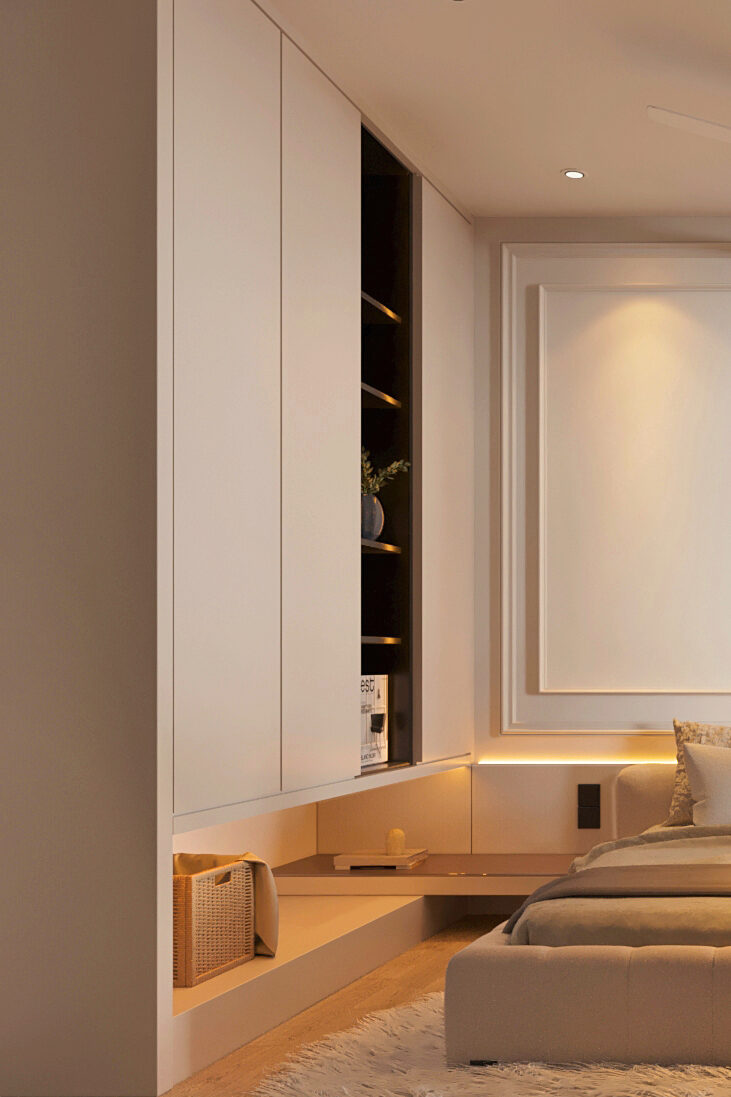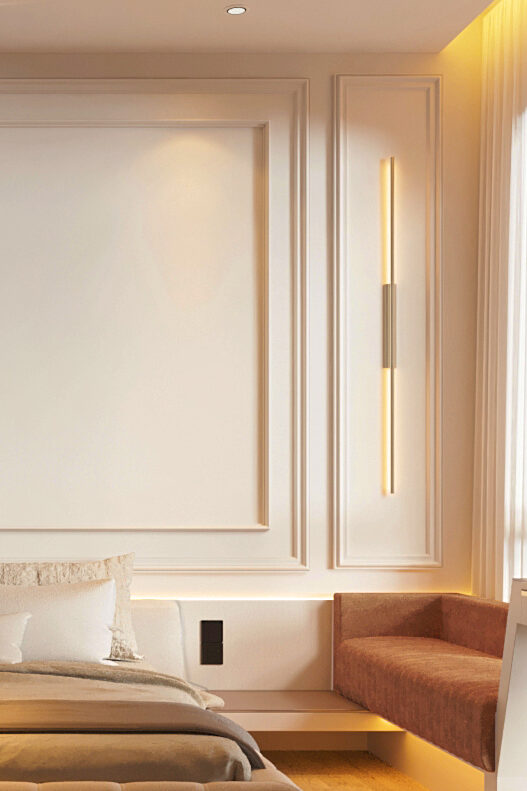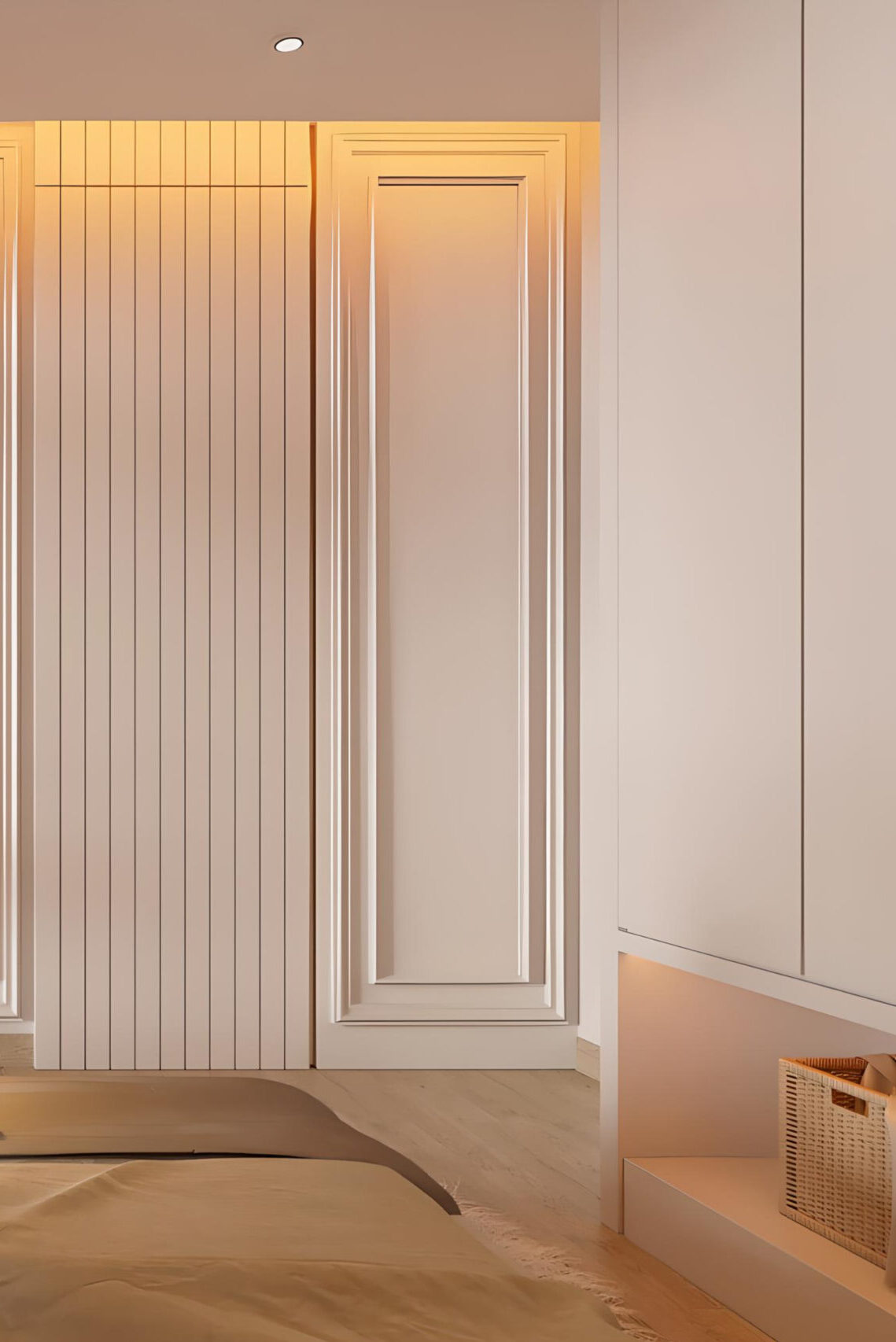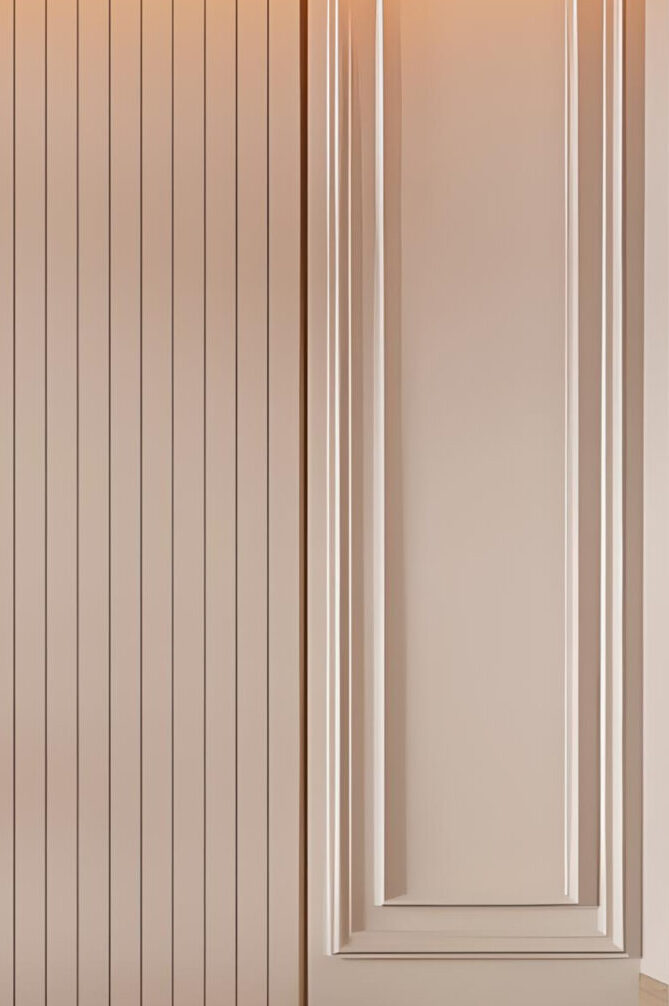ABOUT
Brief
This home is designed for a family of four, balancing shared spaces with private comfort. The open-plan layout encourages daily connection—meals, conversations, and quiet evenings flow easily between kitchen, dining, and living zones. Finishes are kept warm and timeless, grounding the space in calm practicality suited for everyday life.
A dedicated “Talent Room” was also introduced—an adaptable corner to nurture the children’s creativity and curiosity. Whether it’s music, art, or reading, the space is designed to grow with them, with soft boards, hidden storage, and calming tones to support focused play and self-expression.
Location :
One-North, Singapore.
Square feet :
1335sqft
Date :
Completed in July 2024
Team :
Phase 22 design
Execution
A defining feature of this home is the use of arches — echoed in cabinetry, partitions, and ironwork — to create architectural continuity. Materials like walnut wood, brushed metal, and textured glass layer tactile richness into the clean layout. The double-volume ceiling adds drama to the living area, while natural light and warm tones soften the effect.























