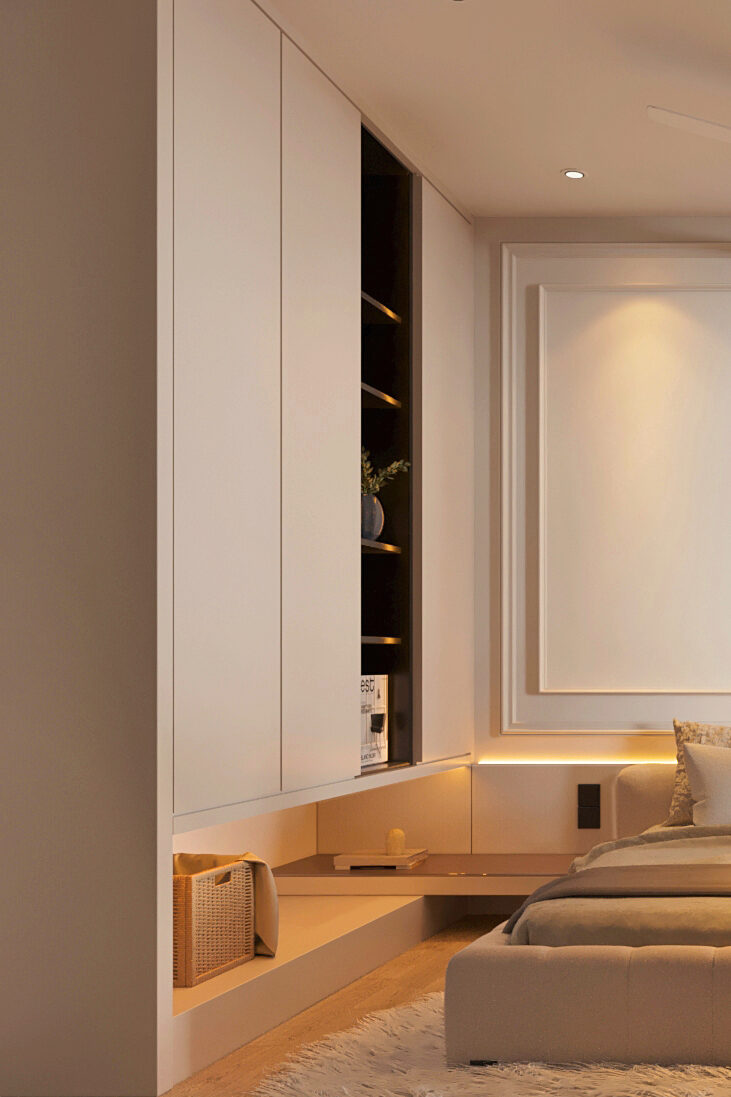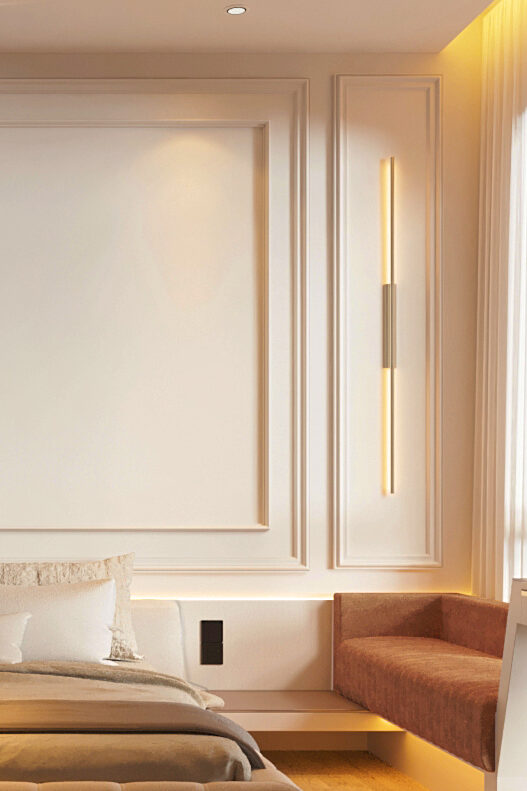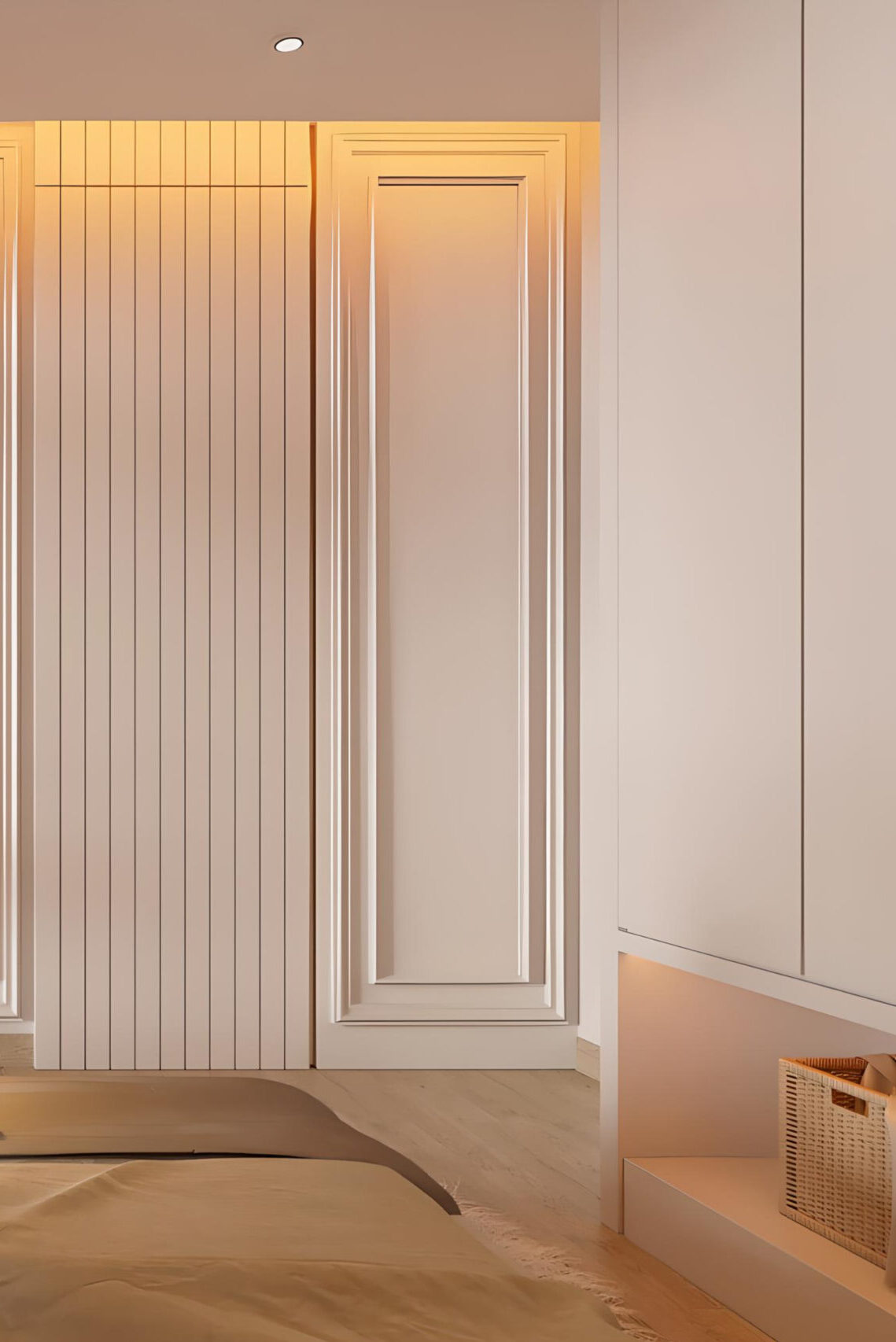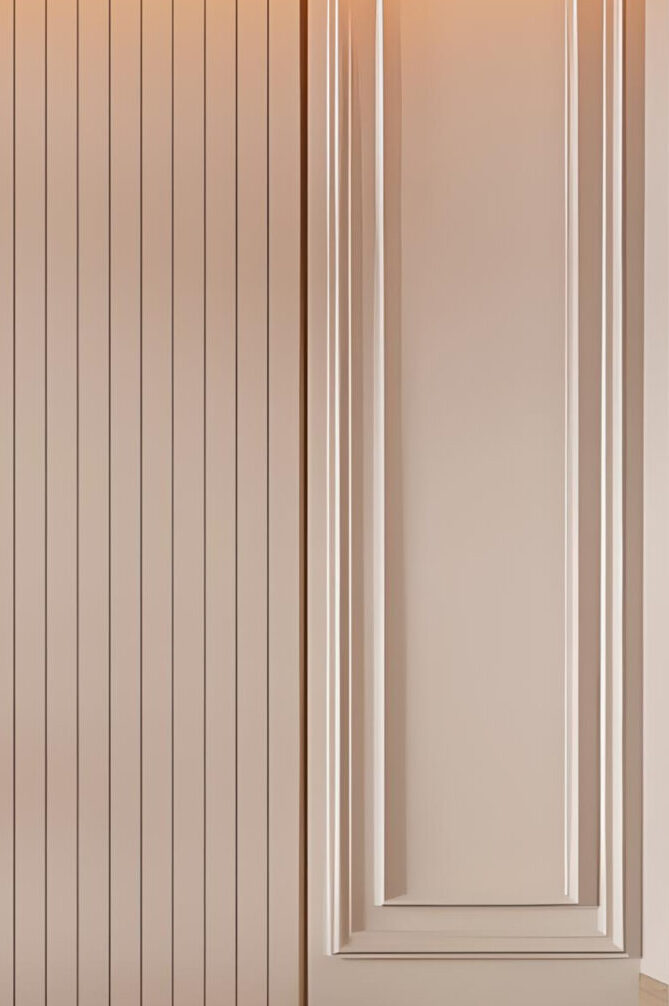ABOUT
Brief
This home is a unique transformation of two adjoining terrace units—one of which is a corner lot—carefully unified into a singular, spacious living environment. The design strategy focuses on dissolving the rigid boundary between the two houses to create a seamless open plan, while maximizing the spatial value and daylight potential offered by the corner lot.
Warm timber tones, soft neutral palettes, and subtle elevation changes define key zones without using physical partitions, allowing the entire space to breathe. By rethinking the typical terrace-house constraints, this project reimagines daily living as fluid, light-filled, and intentionally calm—suiting a modern family that values both privacy and openness.
Location :
Puchong, Selangor.
Square feet :
3880sqft
Date :
Completed in May 2025
Team :
Design : Phase 22 design
Build Support : Bis Consultant
Execution
By merging two terrace units, the design achieves a rare openness—anchored by natural oak tones, textural stone walls, and soft neutral hues. Functional zones such as the sunken lounge, dining space, and reading platform are visually distinct yet harmoniously connected. The integration of floor-level transitions, custom joinery, and layered lighting enhances both spatial depth and warmth, turning a dual-unit property into a coherent, contemplative living experience.
























