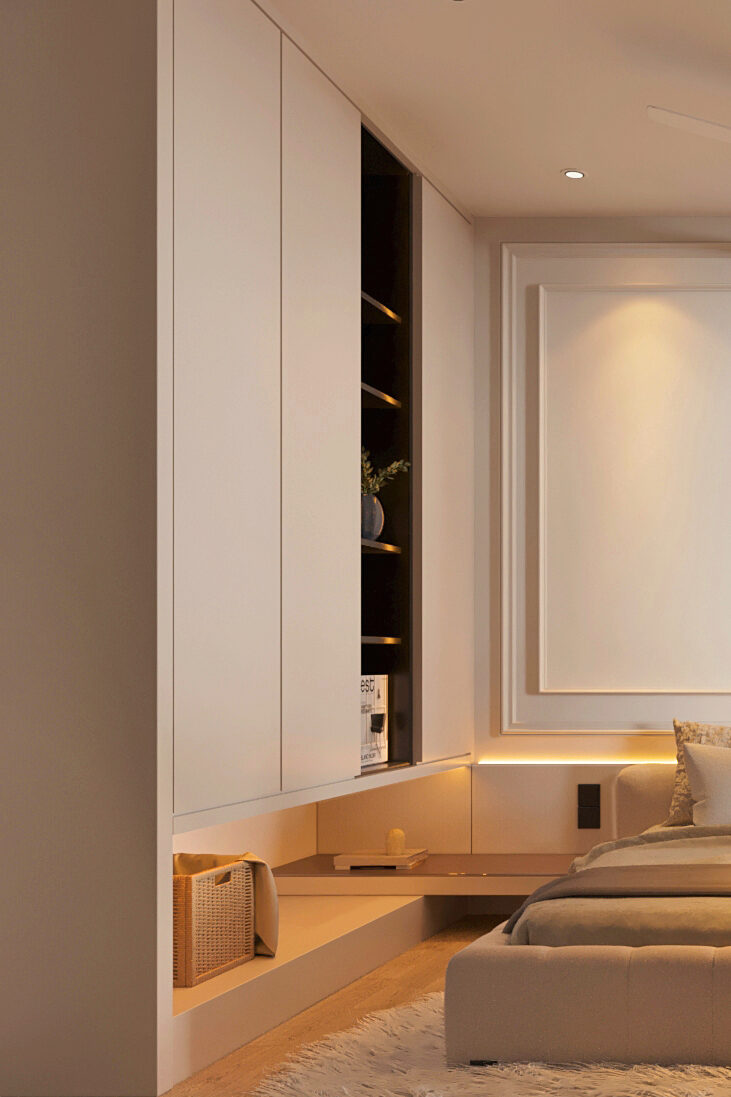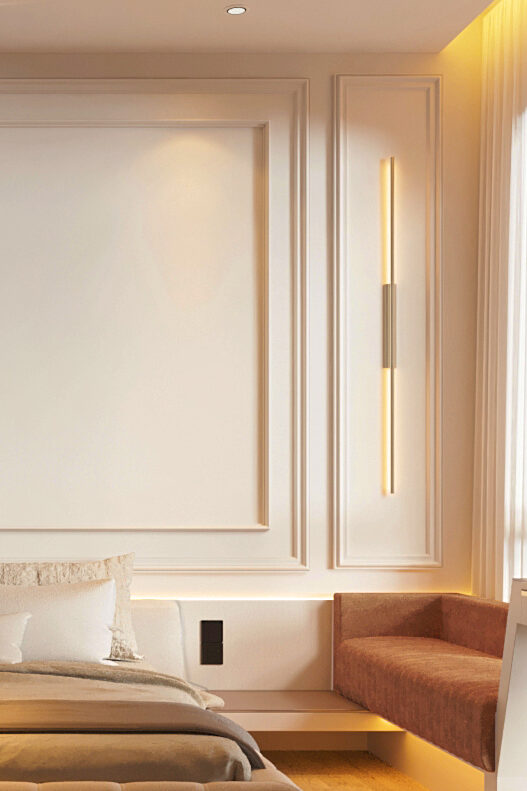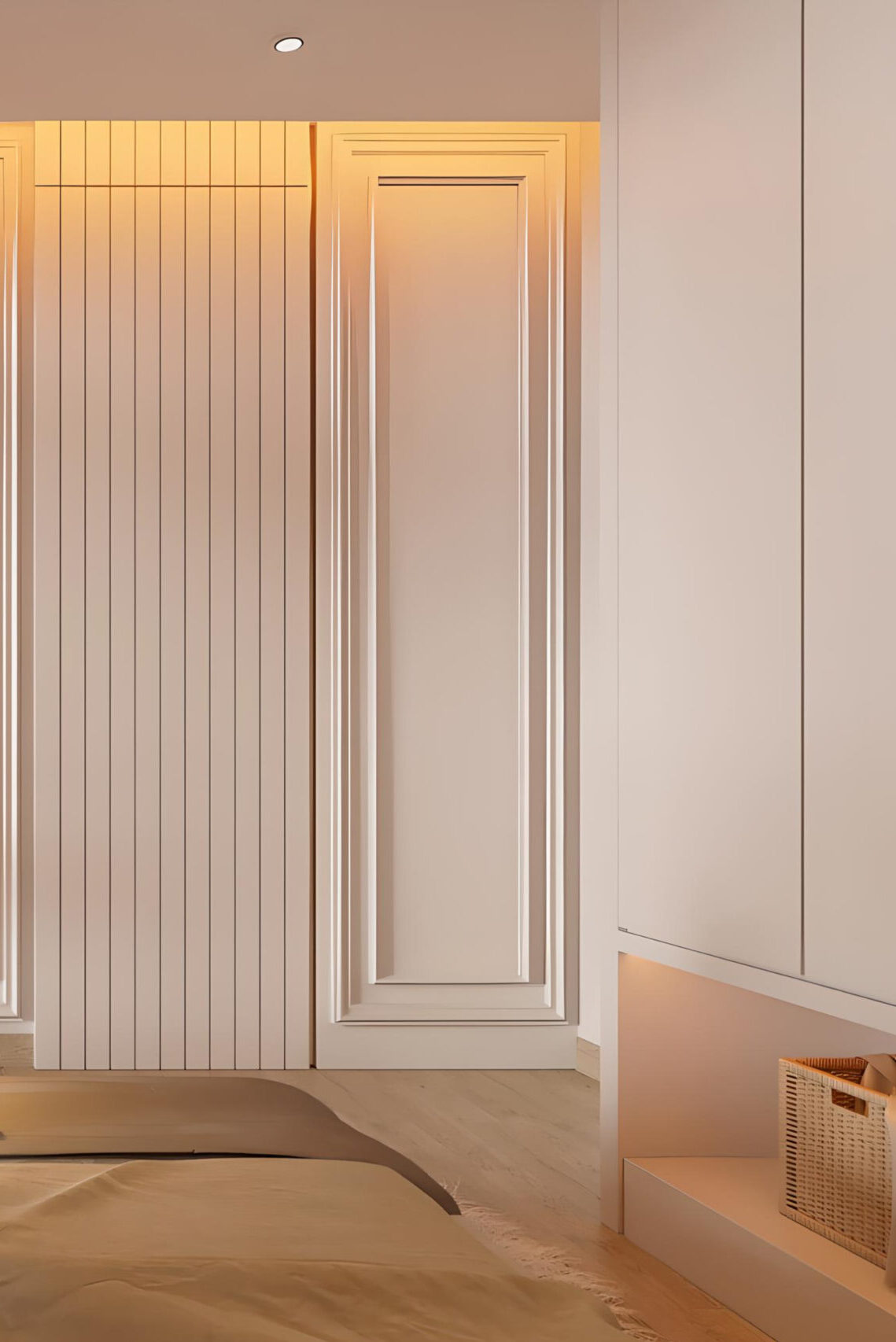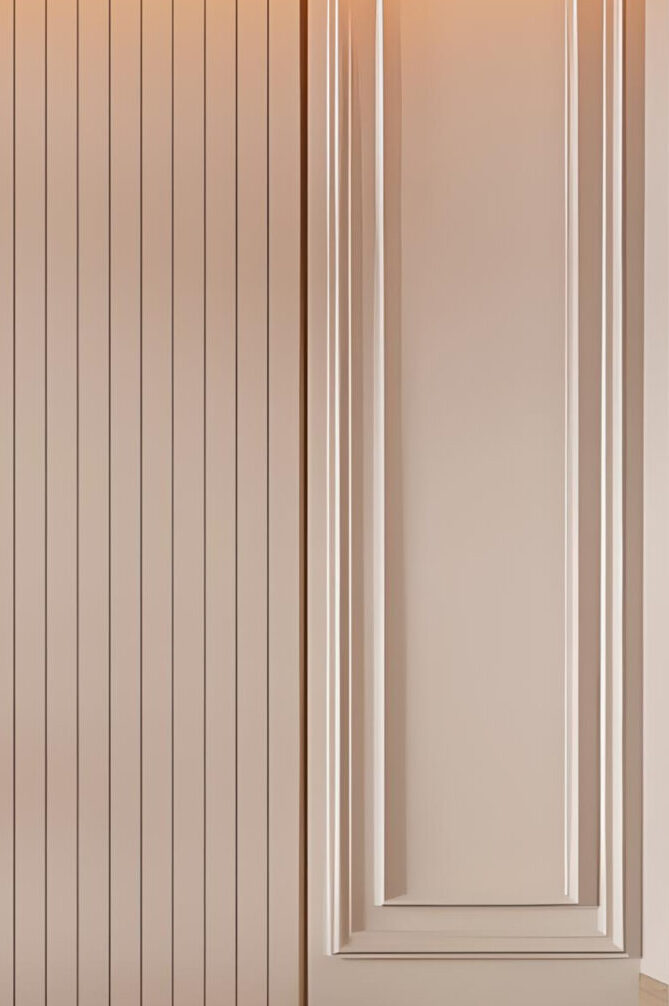ABOUT
Brief
This two-storey terrace house is designed for a Malay family of five, offering a spacious yet inviting environment tailored for modern family life. The exterior adopts a clean geometric form with warm lighting highlights, ensuring the house stands out without being loud.
Inside, the layout prioritizes daily ease—open spaces for shared moments, and subtle zoning for function. Neutral tones are paired with textural contrasts to create a home that feels both grounded and refined. It’s a space built for togetherness, with timeless character and quiet confidence.
Location :
Kota Damansara, PJ, Selangor
Square feet :
2200sqft
Date :
Completed in May 2025
Team :
Design : Phase 22 design
Build Support : Felip Ng
Execution
Bold black accents slice through soft cream backdrops, creating strong visual rhythm. Fluted marble, linear lighting, and panel molding bring in layers of sophistication, while carefully curated furniture offers comfort without compromising aesthetic integrity. The design flows effortlessly from façade to living zone — a consistent narrative of elegance.























