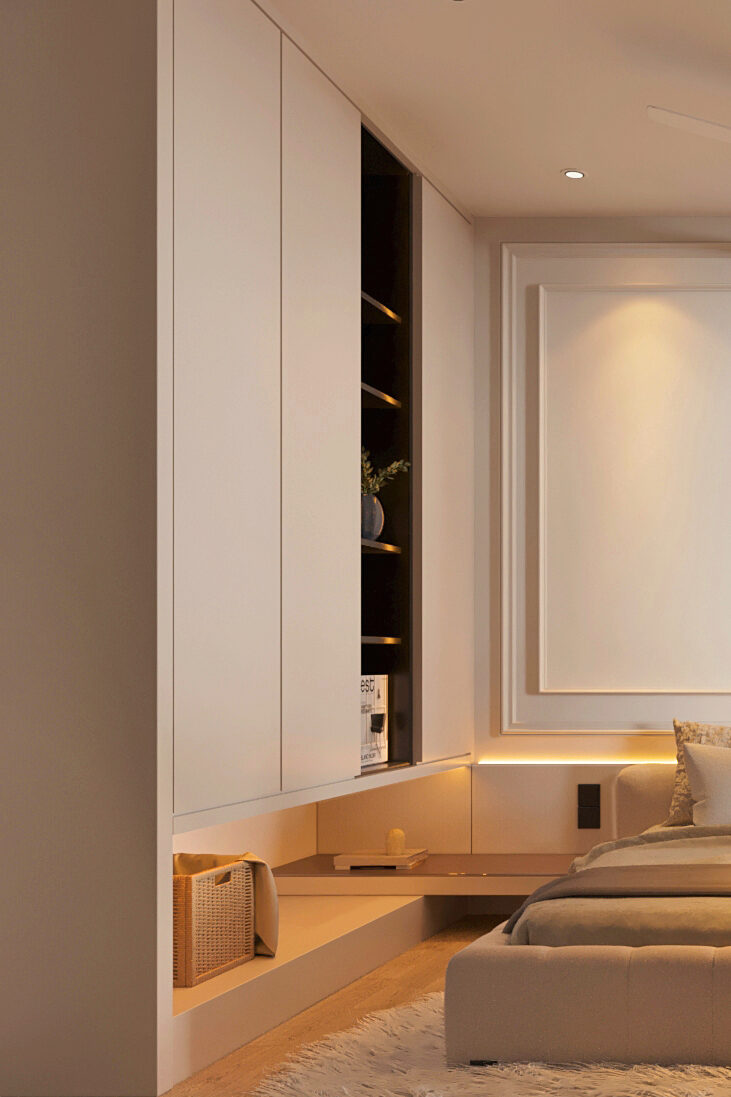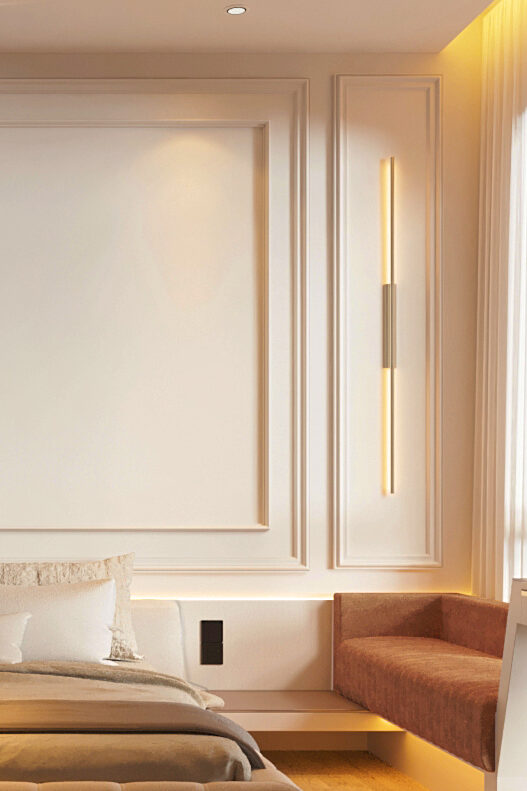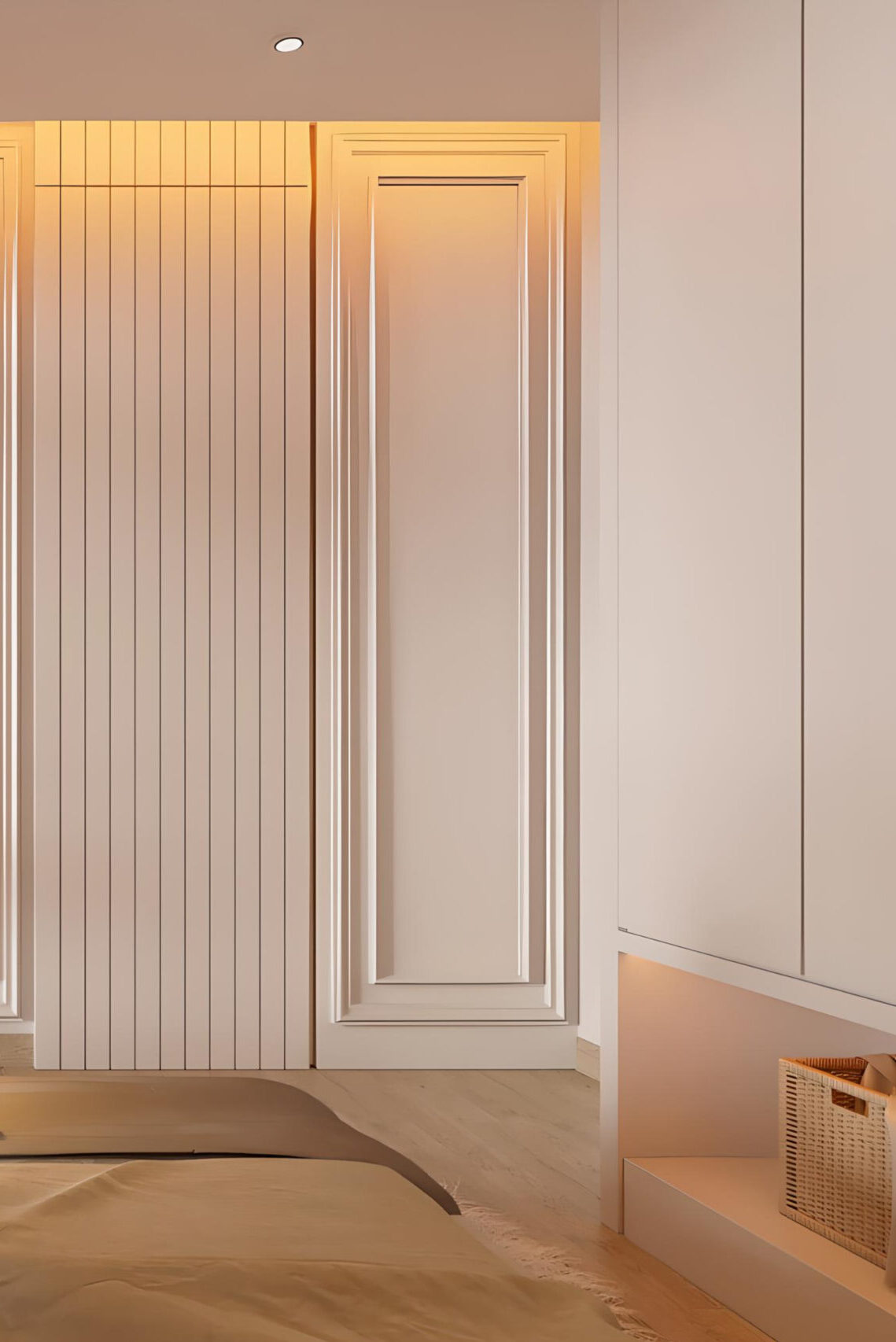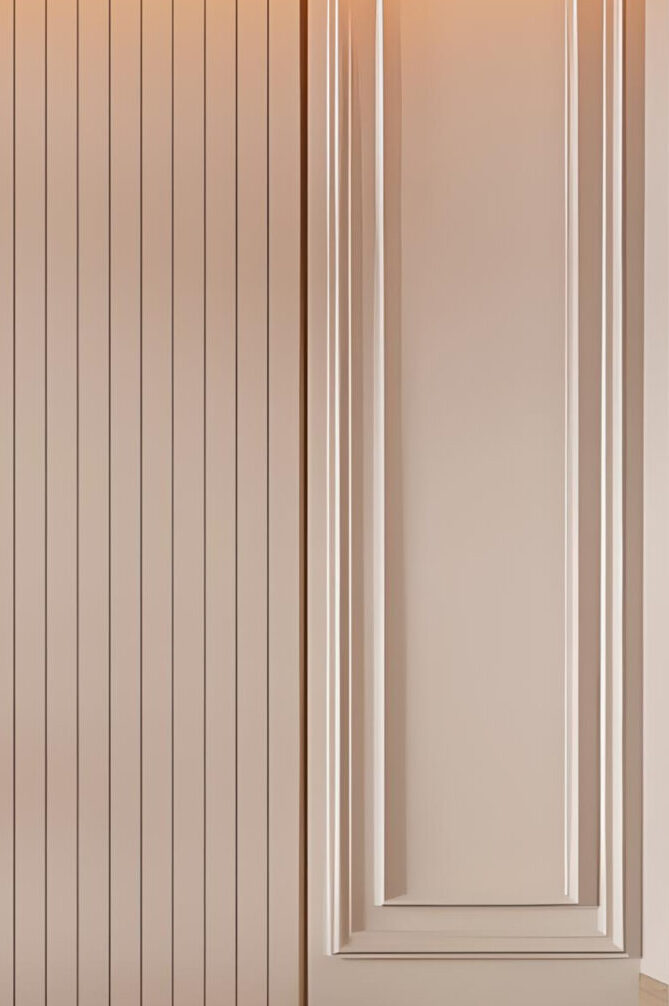ABOUT
Brief
This 11,000 sqft office was designed for a growing insurance company seeking to cultivate a collaborative yet professional work culture. The space needed to accommodate multiple functions: a welcoming front-of-house, open work zones, hotdesking areas, formal and informal meeting rooms, a stage for presentations, and a vibrant pantry to foster internal connection.
A key focus was on crafting a workplace that feels dynamic and human-centric — integrating biophilic touches, flexible spaces, and brand-anchored color cues to uplift daily productivity and morale.
Location :
Jalan Ampang, Kuala Lumpur.
Square feet :
11000sqft
Date :
Completed in July 2023
Team :
Design : Phase 22 design
Build Support : Joe Yip

Challenge
The biggest challenge was balancing functionality with identity — creating a space that inspires trust and credibility while remaining flexible for future growth. Navigating the long floor plate and limited natural light in certain corners required smart lighting strategies and spatial zoning. Acoustic comfort was also critical across collaborative zones, especially in the stage and training areas. Finally, aligning diverse departmental needs under a unified visual direction pushed the design team to think holistically and modularly.




























