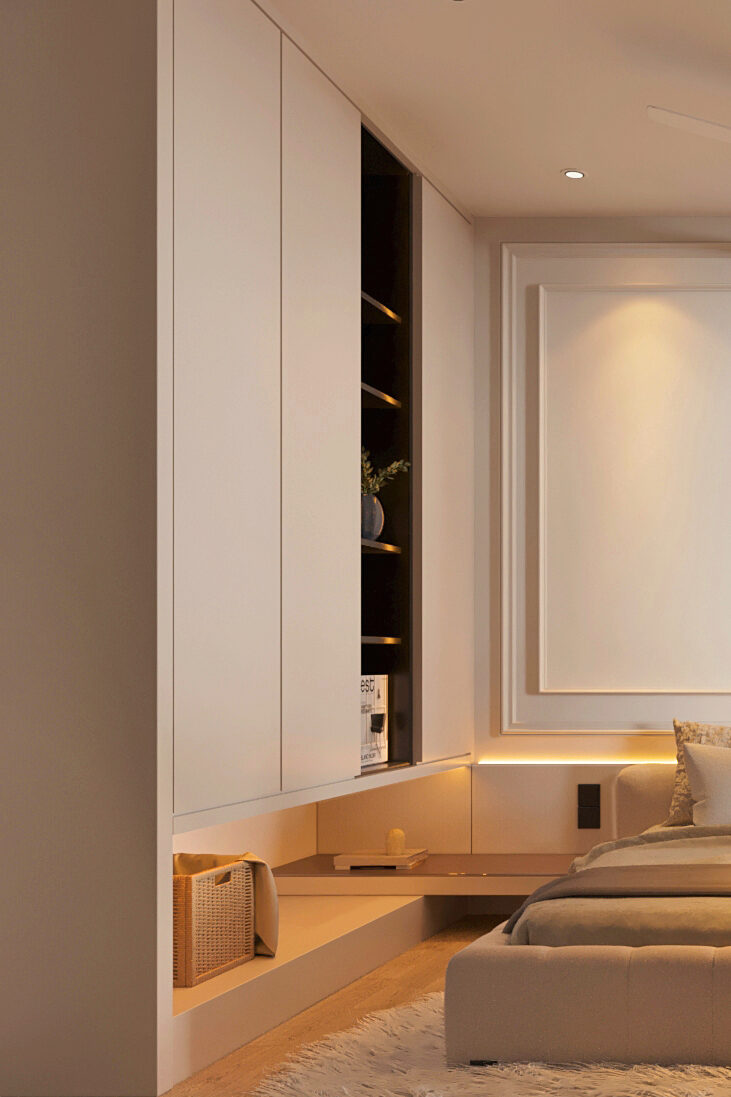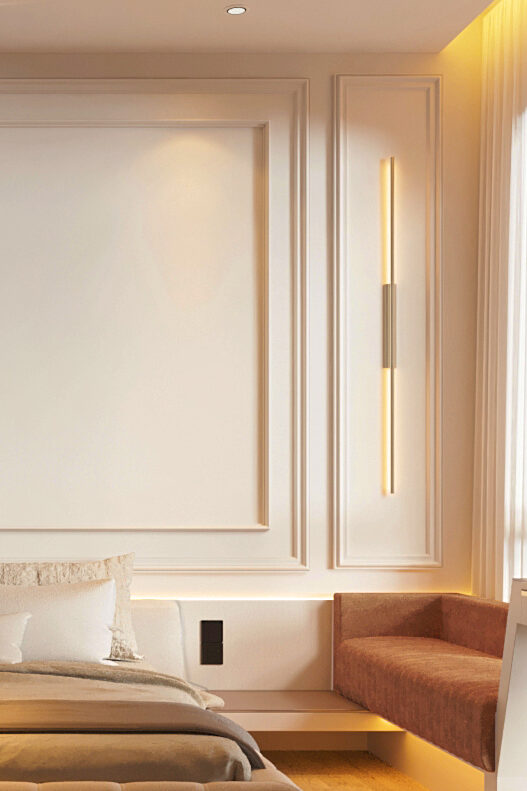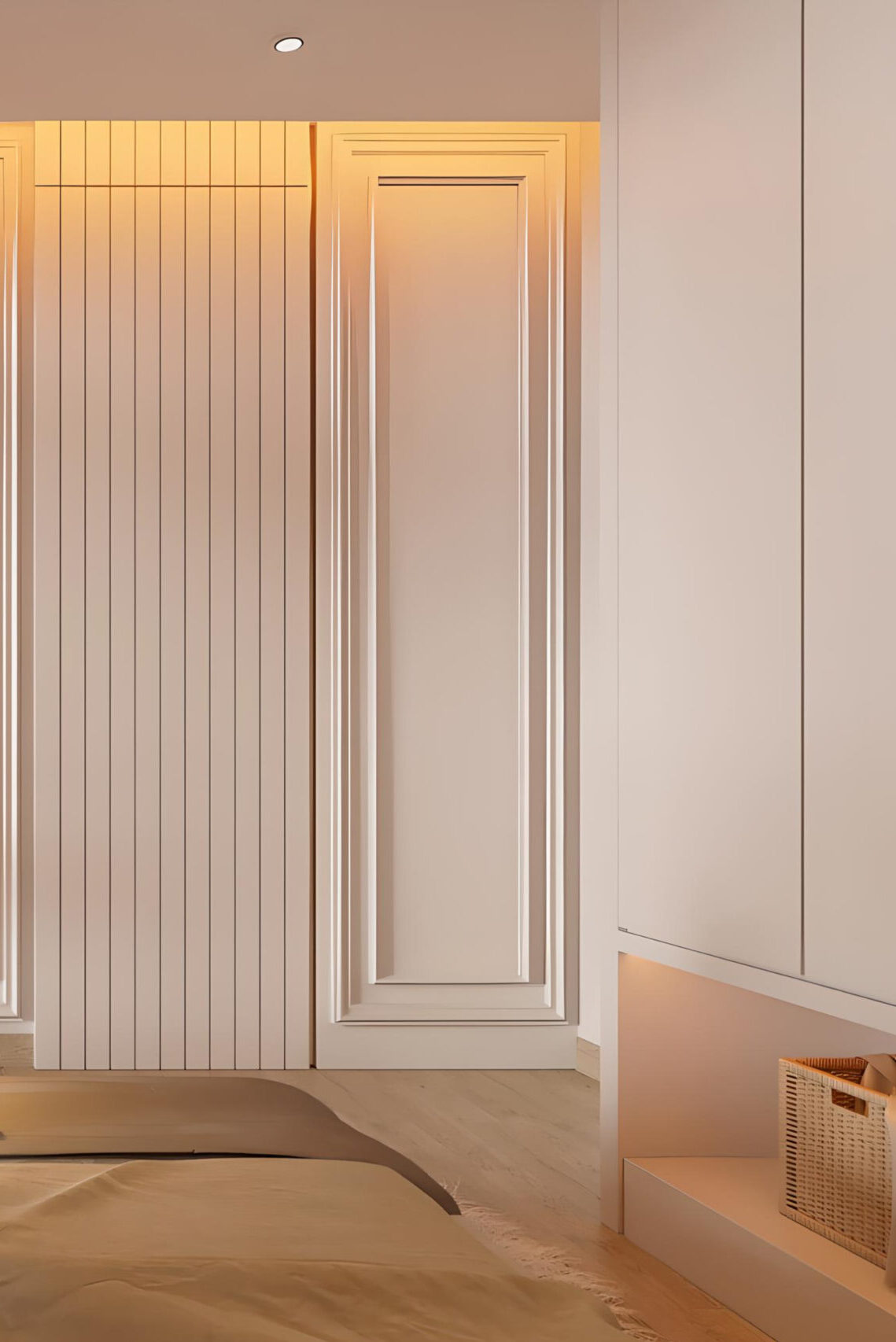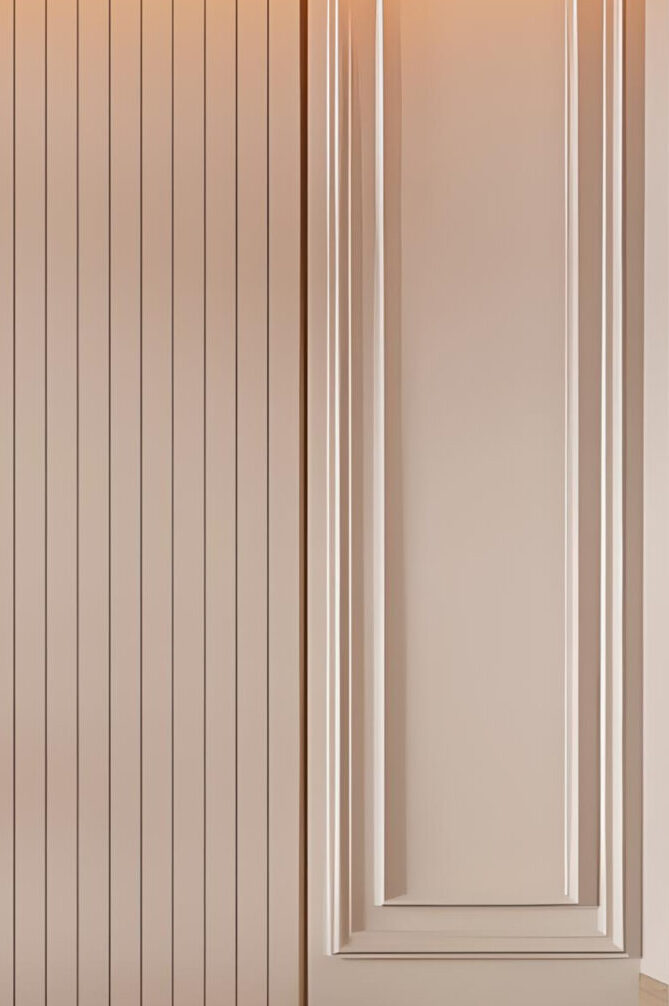ABOUT
Brief
This new branch continues the Jim’s Recipe legacy with an elevated sense of spatial function and flow. The planning focuses on maximizing visibility and accessibility of baked goods while supporting efficient restocking from behind the counter. Sightlines are kept open, with a fluid customer path from entrance to cashier, optimizing circulation without visual clutter.
Materiality leans into durable yet welcoming finishes—matte tiles, brick walls, and brushed metal accents—to withstand daily operational demands without compromising on warmth. Strategic lighting enhances product presentation while maintaining a cozy ambience. Brand consistency is subtly reinforced through repeated visual cues such as signature signage placements and counter designs, ensuring an instantly recognizable yet refreshed retail identity.
Location :
Subang, Selangor.
Square feet :
1280sqft
Date :
Completed in April 2021
Team :
Design : Phase 22 design
Build Support : Bis Consultant
Concept
Inspired by nostalgic comfort and visual delight, Jim’s Recipe brings its signature yellow palette to life with playful cartoon mascots and clean-lined cabinetry. The open display concept encourages casual browsing, while ambient lighting and soft textures echo the warmth of freshly baked bread. A perfect fusion of brand storytelling and spatial clarity.























