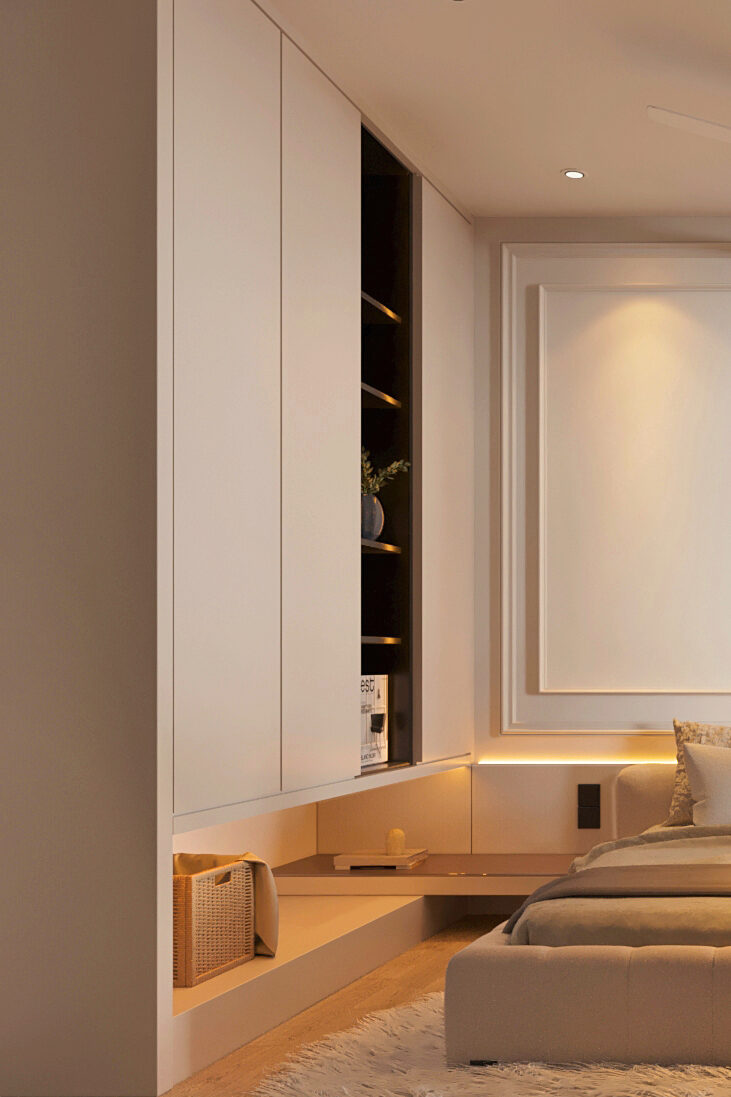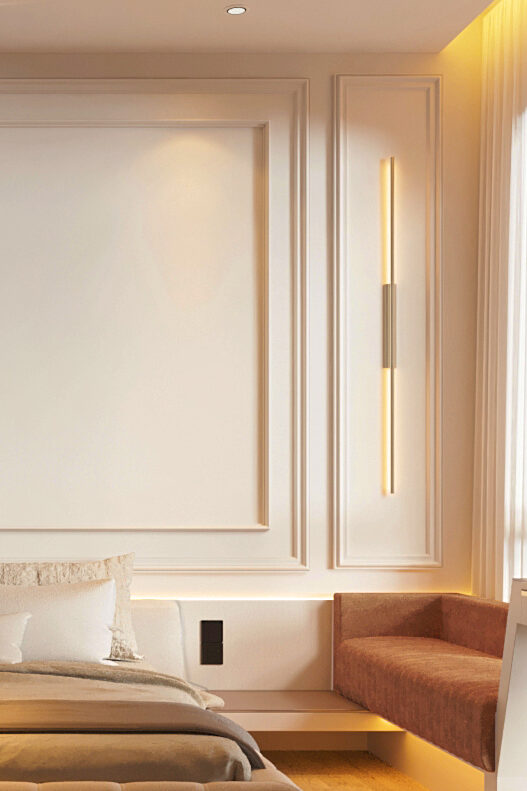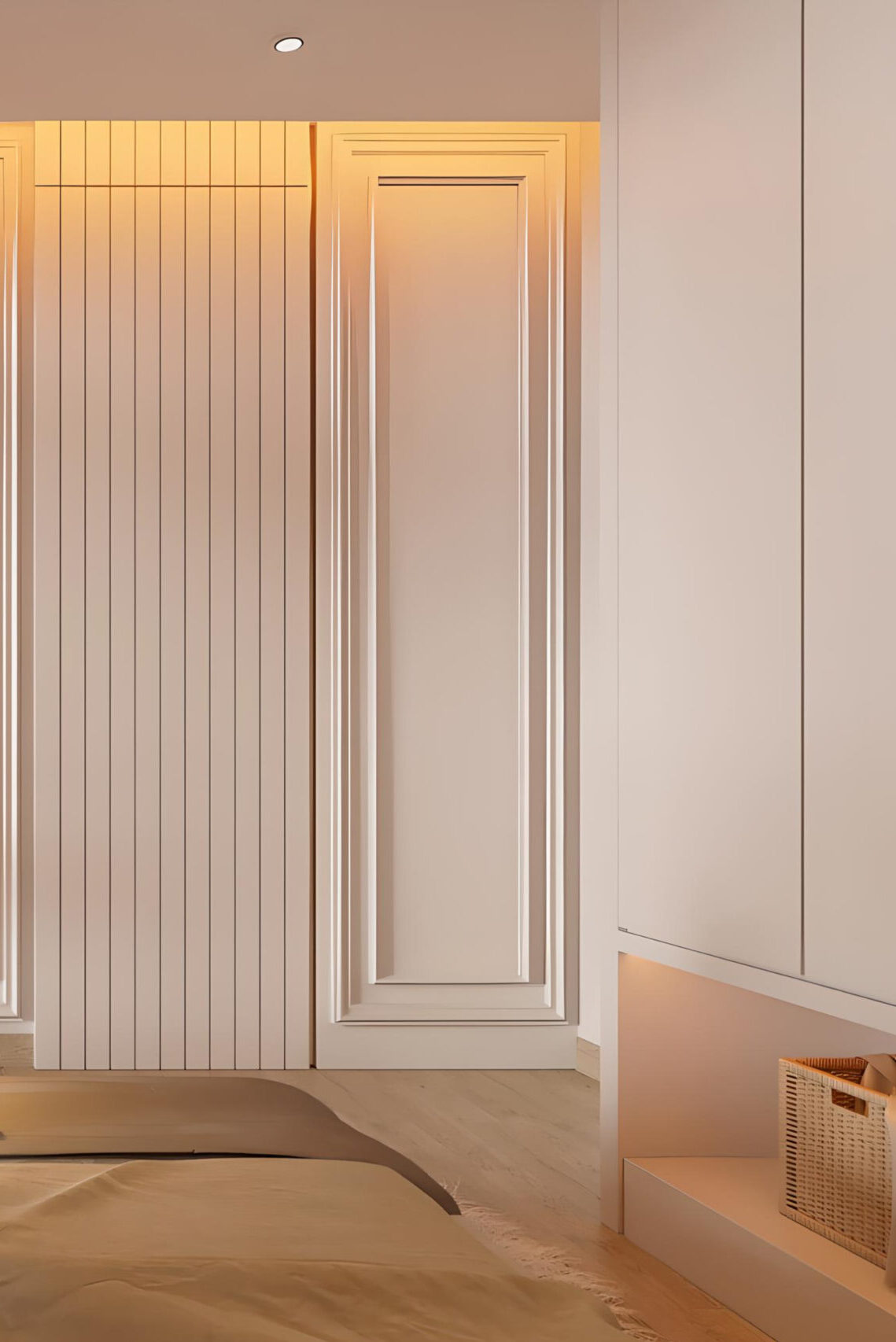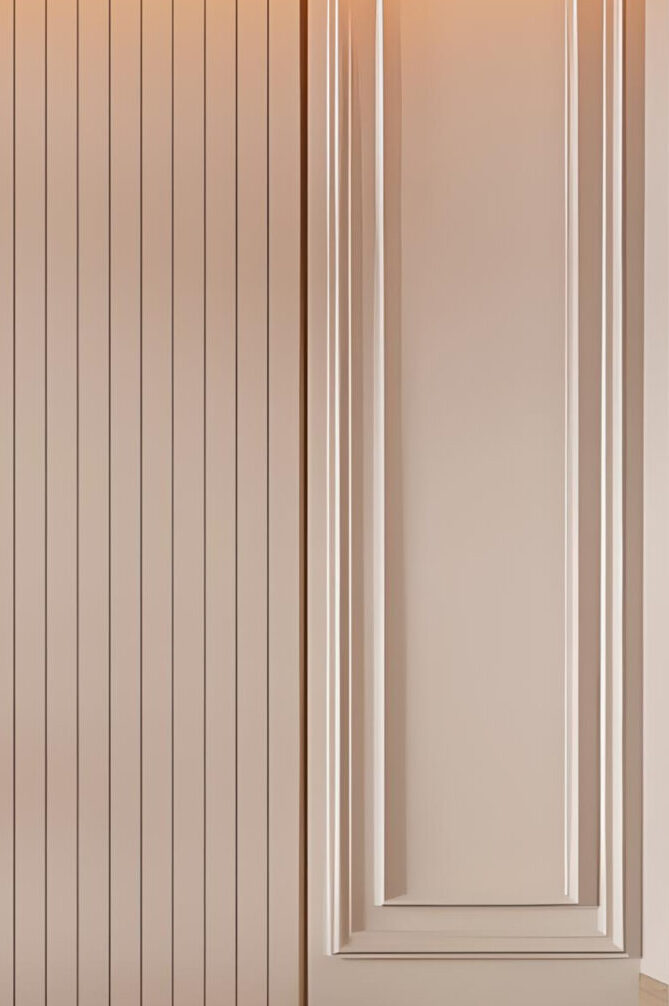ABOUT
Brief
Located within a bustling shopping mall, this dual-purpose medical facility combines a general clinic and a therapy studio under one cohesive environment. The design needed to reflect medical reliability while offering a softer, wellness-oriented experience. Key considerations included patient comfort, wayfinding clarity, and brand identity integration through color zoning and spatial planning.
The clinic's workflow is carefully mapped out to support both patient and staff movement—ranging from registration and consultation to treatment and dispensing. Materials are selected for hygiene and durability, while the overall aesthetic balances clinical neatness with approachable warmth, ensuring an environment that feels both efficient and reassuring.
Location :
Philipine
Square feet :
3200sqft
Date :
Completed in April 2021
Team :
Design : Phase 22 design
Build Support : Bis Consultant

Execution
The spatial layout was refined through detailed flow analysis to ensure seamless patient circulation and staff efficiency. Custom cabinetry and modular shelving were integrated to support high storage demand without visual clutter. Lighting strategies were tailored for each zone—soft ambient tones for waiting areas, brighter task lighting for consultation and treatment rooms. Material choices prioritized medical-grade cleanliness while still maintaining a sense of warmth through light wood finishes and subtle color accents. The result is a space that supports both operational clarity and a calm patient experience.























