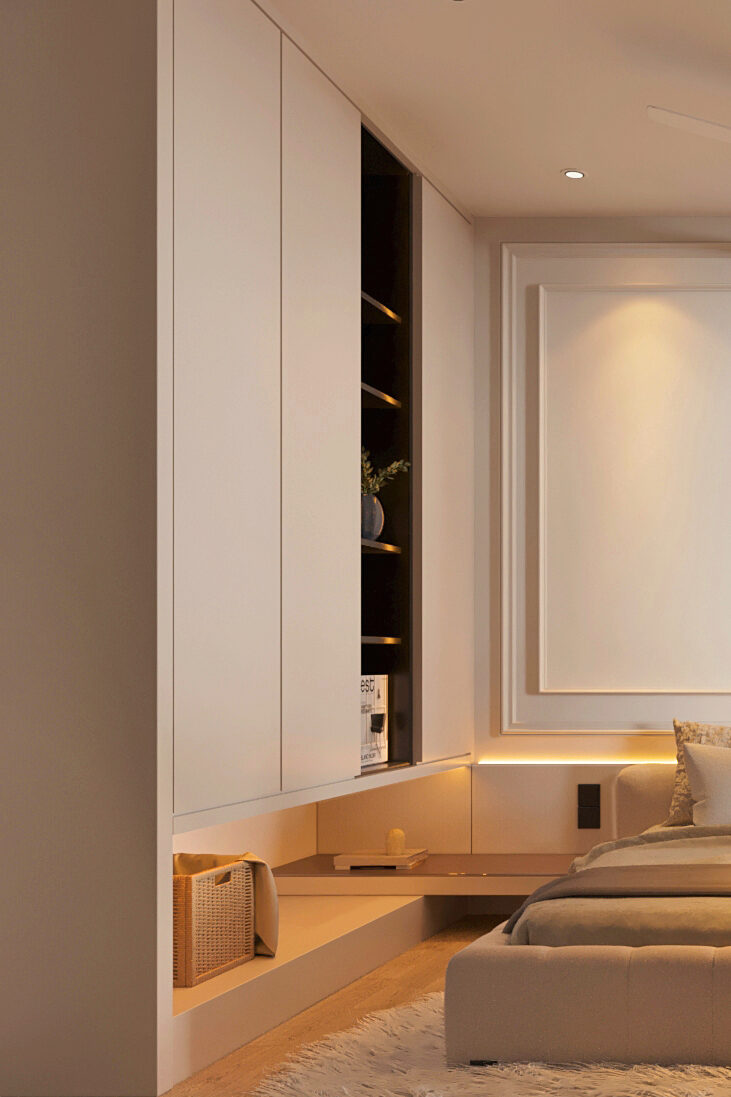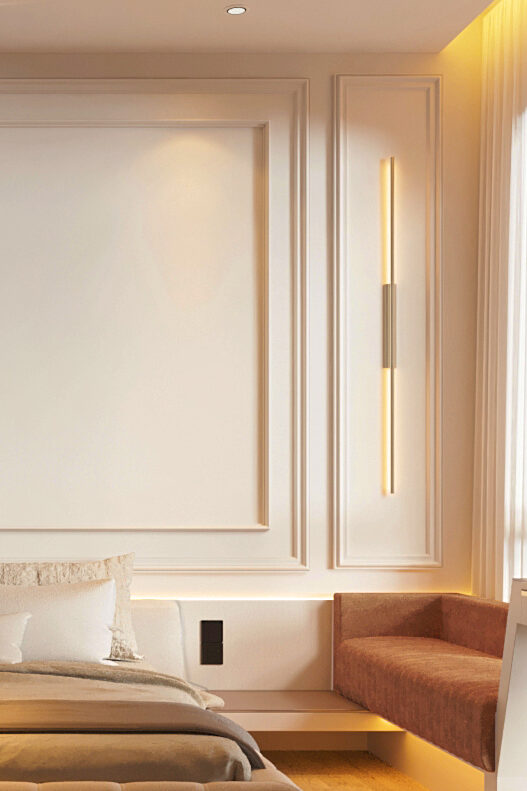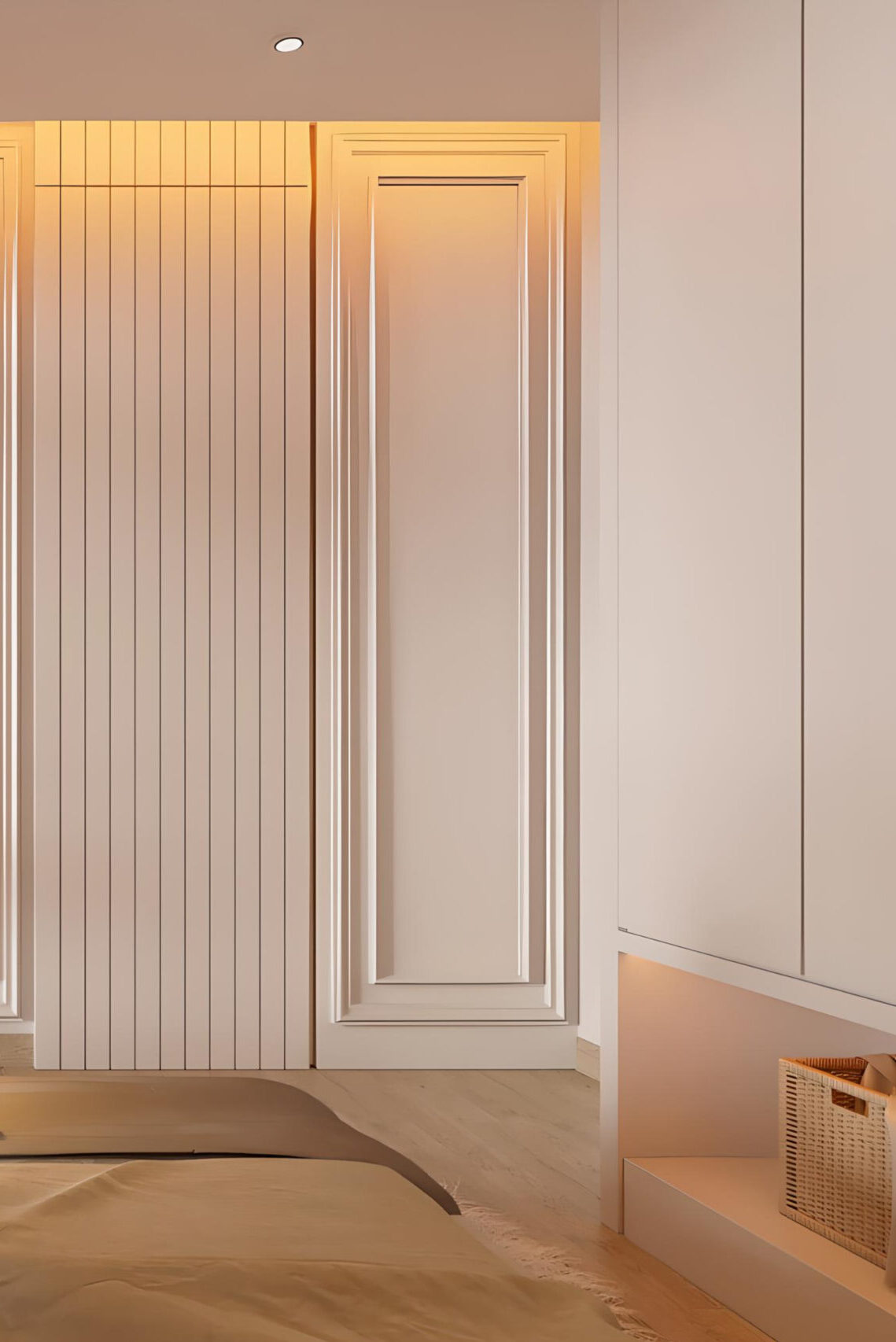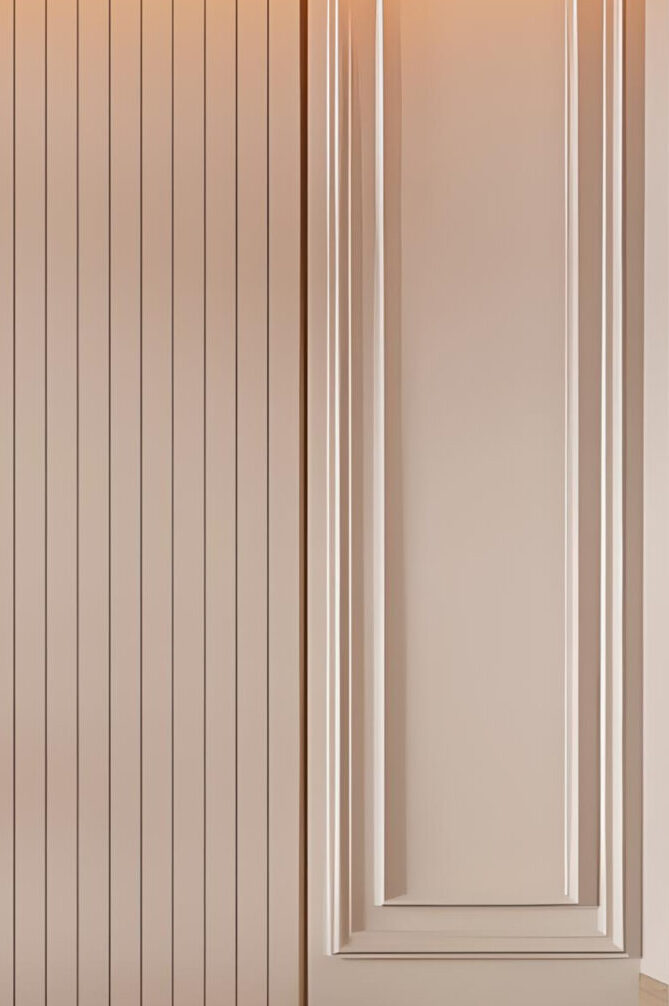ABOUT
Brief
This project involves the interior transformation of a Japanese-branded clinic located in Penang. The client seeks to establish a clean and efficient healthcare environment that reflects the warmth and friendliness of the brand. The layout must support streamlined clinical operations, including registration, consultation, dispensing, and utility functions.
The space is intended to build trust and ease for visiting patients while reinforcing the brand’s identity through minimalist forms, soft color tones, and subtle Japanese-inspired visual cues.
Location :
Penang, Malaysia.
Square feet :
3000sqft
Date :
Completed in March 2021
Team :
Design : Phase 22 design
Build Support : Bis Consultant

Concept
Function meets comfort in this minimal healthcare setting. Light woods, white surfaces, and pops of soft color create a reassuring and organized space that caters to both clinical needs and patient peace of mind.


























