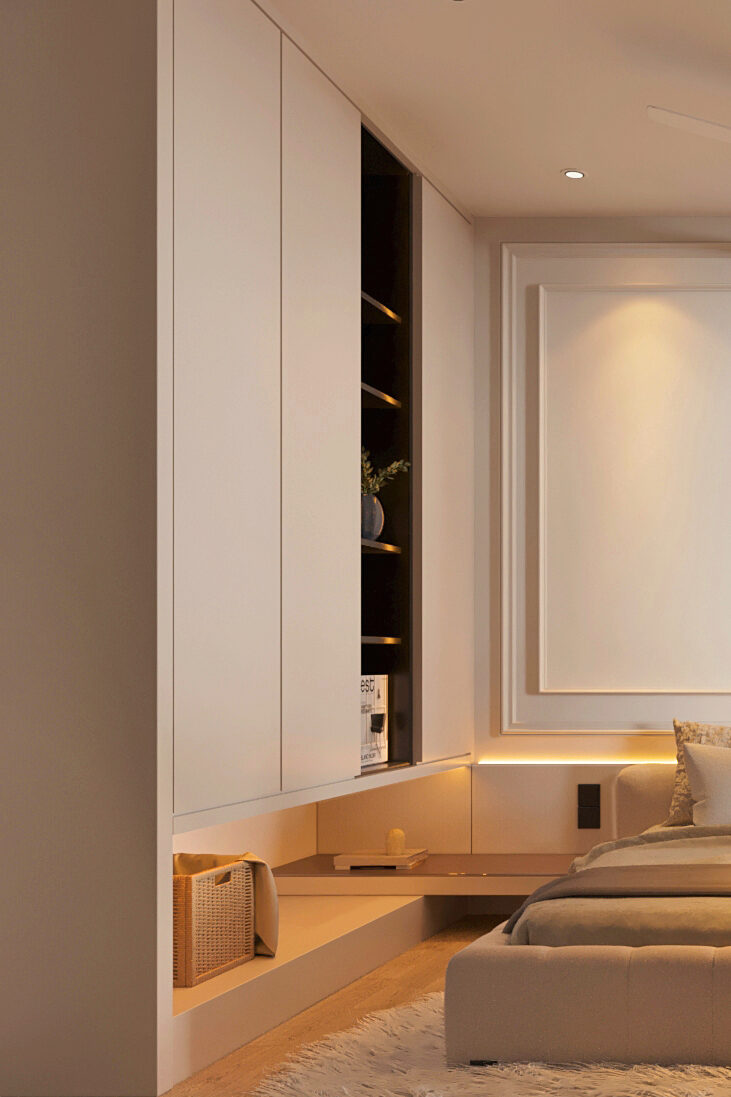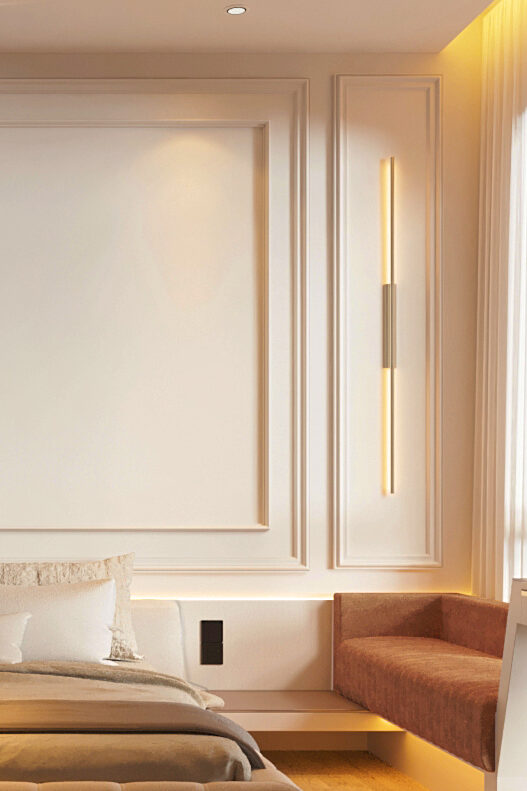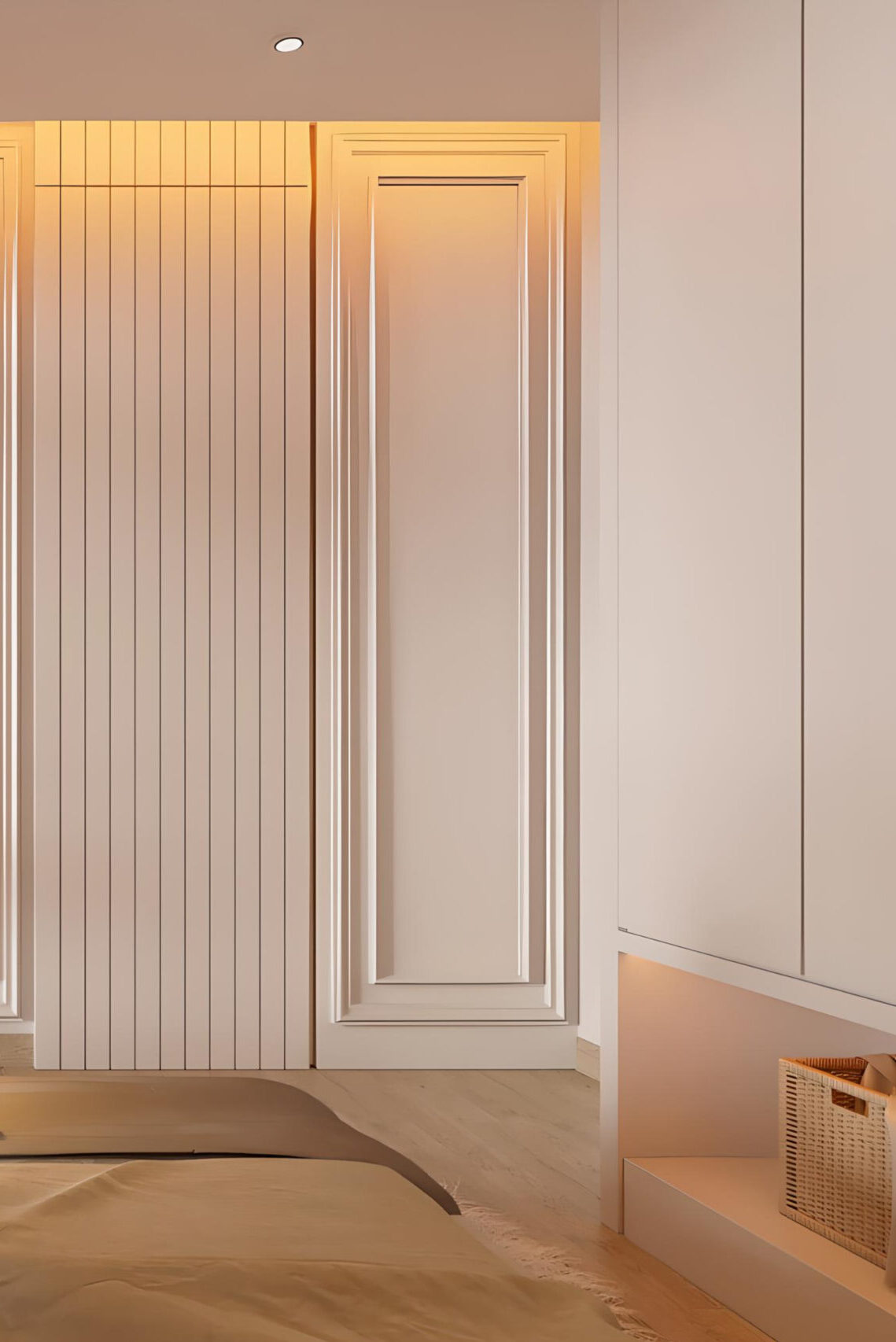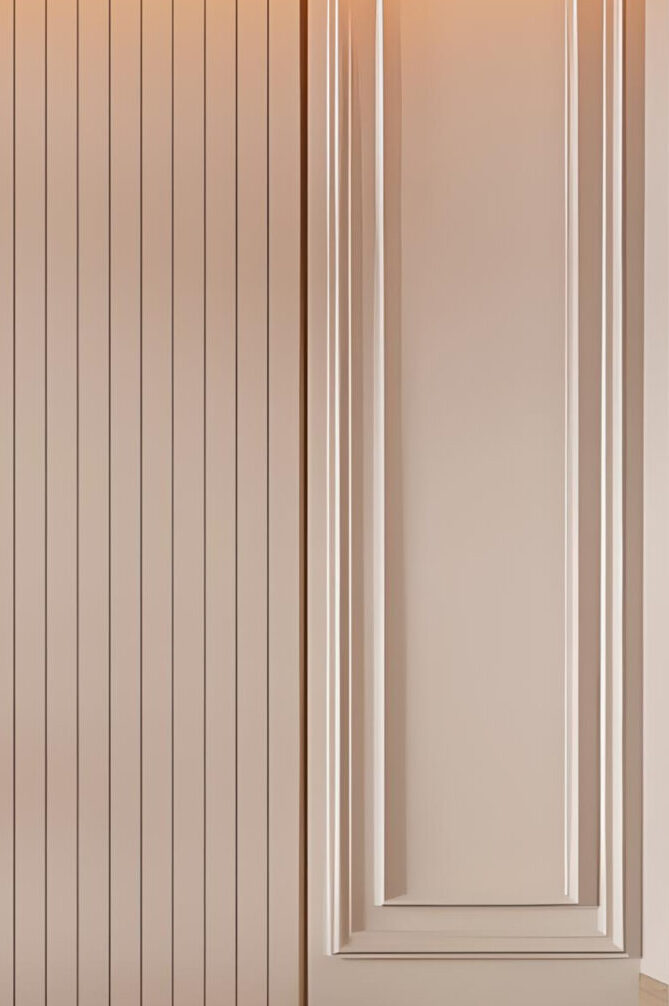ABOUT
Brief
This condo was designed for a dual-career couple who chose to live without children—a home shaped not by routine needs, but by mood, expression, and connection. Their vision was clear: a space that feels slow, sensorial, and grounded, yet never static.
The open kitchen serves as the emotional heart of the home—where cooking, drinking, and casual conversations flow freely. Tactile finishes, layered lighting, and leafy accents frame daily rituals with warmth. Every element is considered, not crowded—leaving space for meaning, not just things. This is a home made for shared evenings, quiet mornings, and a lifestyle defined by choice.
Location :
Ang Mo Kio, Singapore
Square Feet :
1150m
Date :
Completed in April 2023
Team :
Design by : Phase 22 design

Execution
A restricted palette of warm greys, ash blacks, and soft taupes keeps the focus on form and material. Bespoke cabinetry and seating zones are seamlessly integrated into the architecture. The kitchen and dining merge into one unified volume, enhancing flow and spatial clarity. Every wall and opening is deliberately aligned—framing perspectives with intention, not accident.



Brief
Since 2019, Phase22 has been designing interiors that go beyond surface beauty. We specialize in tailored solutions for both homes and commercial spaces—infusing each with a unique blend of function, form, and emotion.


























