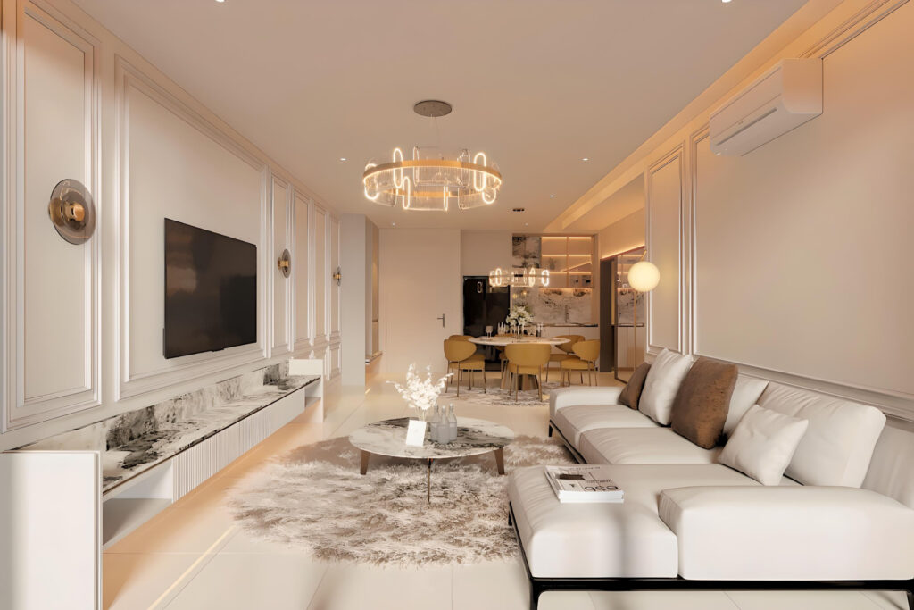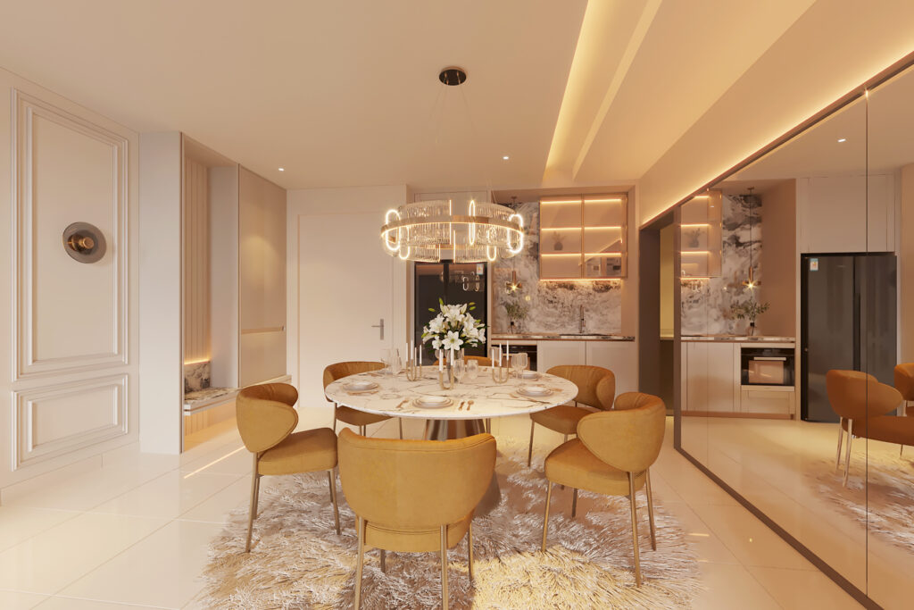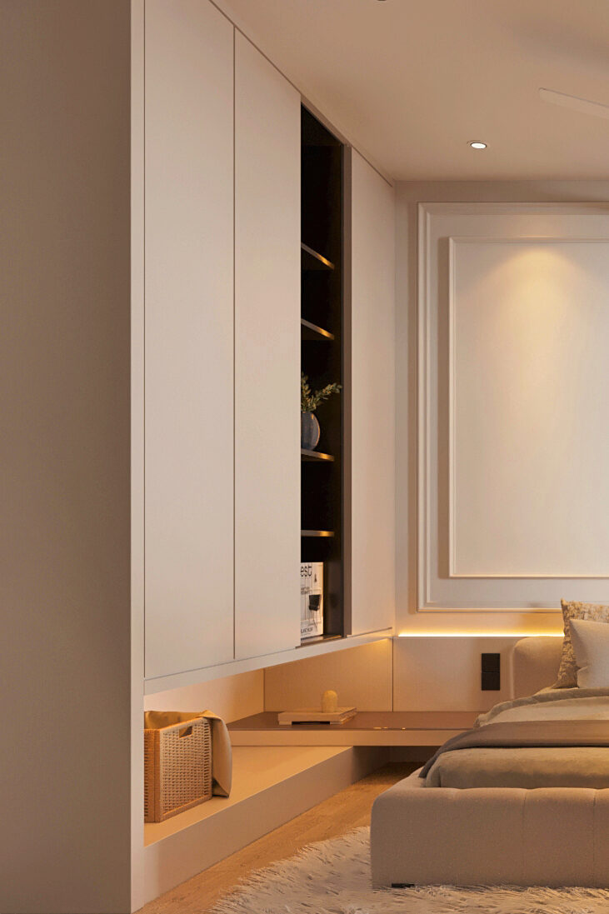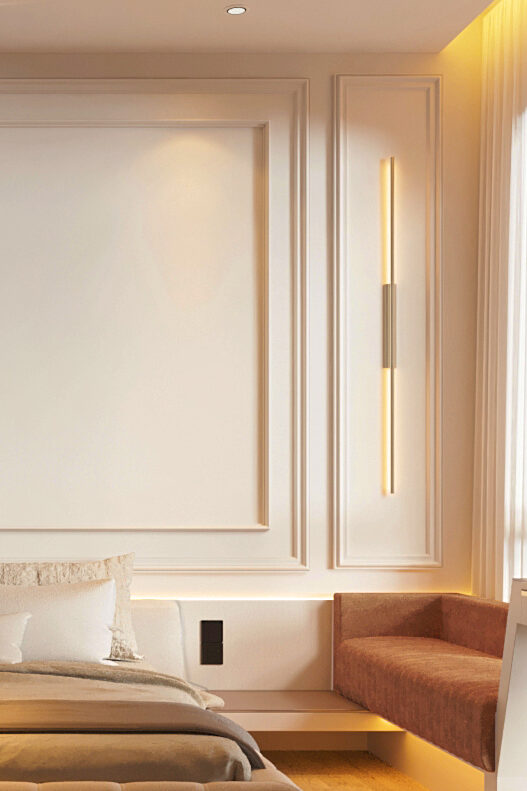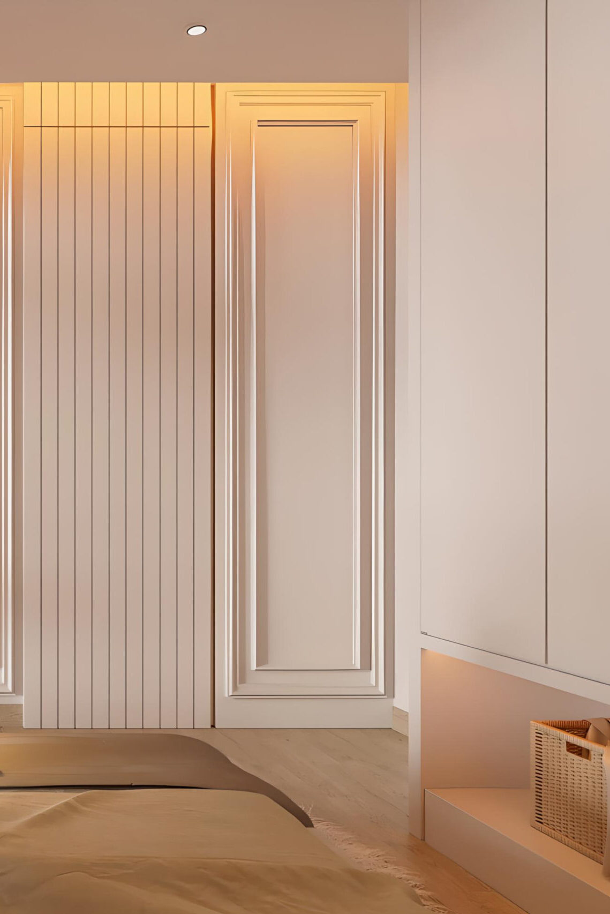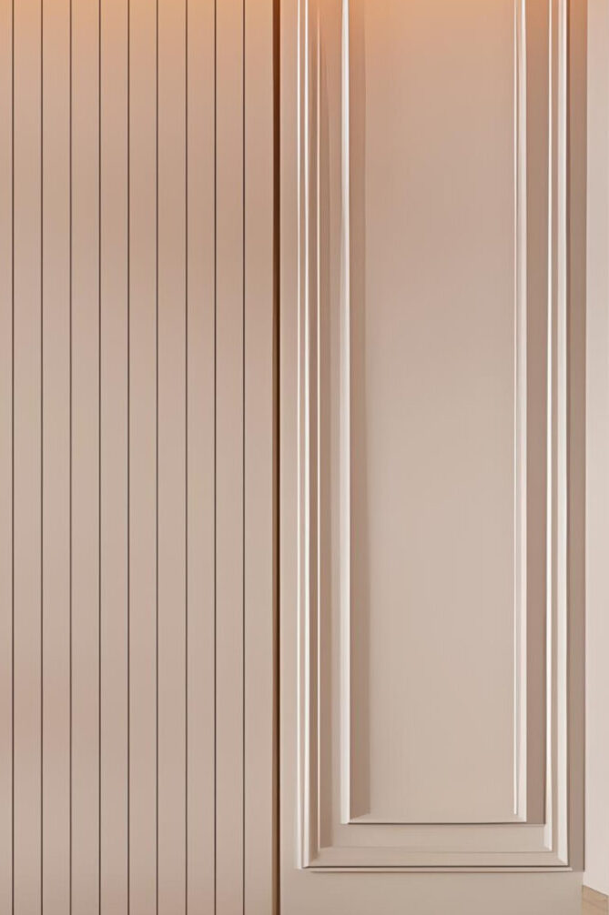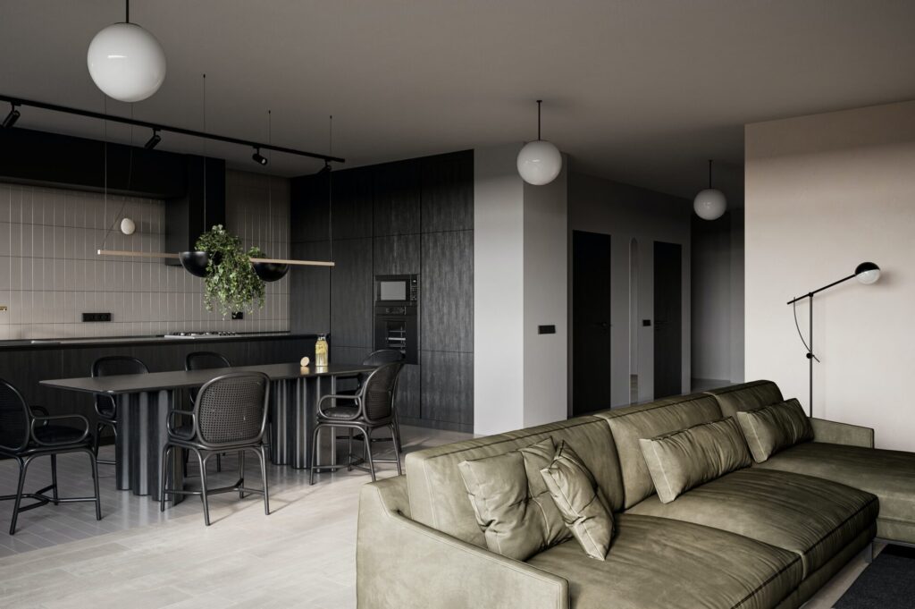ABOUT
We treat every space as a story waiting to unfold.
Since 2019, Phase22 has been designing interiors that go beyond surface beauty. We specialize in tailored solutions for both homes and commercial spaces—infusing each with a unique blend of function, form, and emotion.
From the first sketch to the final touch, we’re your dedicated partner in bringing visions to life. With over 100 completed projects and a growing base of loyal clients, Phase22 is setting new standards in Malaysia’s design scene.
INSIDE
Our Way of Designing Spaces That Matter.
Phase22, we don’t just decorate — we design with purpose. Every space begins with a conversation: we take the time to understand your needs, habits, and vision for the future. Our process is rooted in empathy and clarity, ensuring every design decision serves a purpose — not just for today, but for years to come. We blend form and function, crafting spaces that are not only visually captivating, but also practical, comfortable, and aligned with your lifestyle. From material choices to lighting flow, every detail is intentional. We listen deeply. We question wisely. Then, we create.
From the first sketch to final installation, our team manages every step of your project with precision. You won’t need to chase vendors, coordinate timelines, or manage site chaos — we handle it all under one roof. Our transparent pricing structure ensures you stay in control of your budget. Through detailed scheduling, 3D visualization, and proactive updates, you’ll always know what’s happening — and when. With over 100 completed spaces and a trusted team of designers and builders, we deliver confidence along with craftsmanship.
Our Service
Design & Build
Your complete one-stop solution. From the first idea to the final handover, we handle everything for you, making your dream space a reality without the hassle.
Project Management
Already have a design? We'll take it from here. We manage contractors and suppliers to ensure your project runs smoothly and finishes perfectly.
ID Fit-Out Works
The finishing touch experts. We handle all interior construction, from carpentry and wiring to painting and furnishing, transforming your empty space into a masterpiece.
ID Consultation
Need some expert advice? Let's talk. We provide professional guidance on space planning, colour schemes, and material selection to get your project started right.
ABOUT
We believe great design starts with purpose.
At Phase22, our approach is grounded in understanding what truly matters to our clients. Before the first sketch is drawn, we take time to learn about your lifestyle, your space, and the story you want your environment to tell.
Every project we take on is crafted to reflect individuality. From space planning to material selection, we balance creativity with practicality to ensure each design is functional, lasting, and deeply personal. Whether it is a cozy home or a refined commercial space, our team brings clarity, care, and craftsmanship to every corner.
FLOW
A Flow That
Builds
Confidence
Every project begins with your vision — but it's our process that brings it to life, clearly and confidently. At Phase22, we don’t improvise. We follow a structured, proven flow that keeps you informed, involved, and stress-free from day one to handover.
With over 100 projects delivered, we’ve refined a system that balances creativity and control. From initial layouts to final finishes, each stage is guided with transparency and purpose. This isn’t just a workflow. It’s the Phase22 way — where design meets discipline.
See How The Process Below
From idea to handover — every step, clearly explained.
Our Simple 6-Step Process
1.Quick Estimate
We ask a few basic questions and provide a rough cost range for design and build.
2.Site Visit & Consultation
Once the deposit is received, we’ll schedule a site visit and face-to-face meeting.
3.Design Confirmation
After reviewing the layout and concept, we’ll provide a formal drawing quotation. Once confirmed, we proceed to the 3D design stage.
4.3D Visuals
We develop 3D visuals based on the confirmed layout and concept, helping you visualise the space before renovation starts.
5.Renovation & Site Works
If you choose to proceed with our build team, we’ll carry out the site works with full coordination and quality control.
6.Handover & After-Service
Once completed, we’ll walk through the space with you and ensure everything is in order. After-service support is provided for peace of mind.
Hear from our clients
These are real reviews, pulled directly from Google — because nothing speaks louder than trust.
EXCELLENTTrustindex verifies that the original source of the review is Google. The designer create a design that is perfect for me bases on my budget and requirements. The result is exactly what I wanted ! 值得推荐!👍👍👍👍Trustindex verifies that the original source of the review is Google. 👍🏻 goodTrustindex verifies that the original source of the review is Google. Working with Nicole, Phase22 Design was an absolute pleasure. Their attention to detail and commitment to delivering top-notch designs is unmatched. They transformed my space into a beautiful and functional area that reflects my style perfectly. I highly recommend their services to anyone looking for exceptional interior designTrustindex verifies that the original source of the review is Google. Thanks to Nicole & Jeannie for the professional advice on my new condo unit, which the outcome same with the 3d visual.Trustindex verifies that the original source of the review is Google. I ❤️ the design by Nicole , very creative 👍Trustindex verifies that the original source of the review is Google. Nicole is a very detail oriented and is very helpful with guiding me from the design stage up until my renovation. Definitely will come back to her for future designs and renovations!Trustindex verifies that the original source of the review is Google. I can't say enough good things about Phase 22 and their design services. They transformed my office space into a modern, functional, and visually stunning environment. Their design team is exceptionally talented and brought fresh, innovative ideas to the table. The detailed drawings they provided made the construction process smooth and efficient. Working with Nic was a breeze, and her dedication to creating a space that exceeded my expectations was evident throughout. I highly recommend them for anyone seeking top-notch design and design services.Trustindex verifies that the original source of the review is Google. I can't say enough good things about Nicole and Phase 22 Design. The project was completed as promised, and Nicole's good attitude made the whole process enjoyable. I highly recommend their services.👍🏻Trustindex verifies that the original source of the review is Google. I had a great experience with Nicole. One thing worth to mention is she always take my requirements seriously and provide professional advice. I'm very satisfied with the end results and project was completed on time. Really LOVE IT, Thanks alot !Verified by TrustindexTrustindex verified badge is the Universal Symbol of Trust. Only the greatest companies can get the verified badge who has a review score above 4.5, based on customer reviews over the past 12 months. Read more


